GET 102: Engineering Graphics and Solid Modelling
Welcome to GET 102 - Engineering Graphics and Solid Modelling
GET 102 provides students with foundational knowledge in engineering design, visualization, and computer-aided solid modelling. The course combines traditional drawing skills with digital modelling tools, emphasizing design thinking, spatial awareness, and practical applications in engineering and manufacturing.
Course Outline – Week-by-Week Breakdown
Week 1: Introduction
- Overview of Design Thinking in Engineering
- Importance and role of engineering graphics in design
Week 2: Projection Systems
- First Angle and Third Angle Projection
- Projection of points, lines, and planes
Week 3: Isometric Projection
- Principles of isometric drawing
- Creating 3D representations of objects
Week 4: Sectioning and Conventional Practices
- Sectional views and their importance
- Cutting planes and hatching techniques
- Engineering drawing standards and symbols
Week 5: Conic Sections and Development
- Ellipses, parabolas, hyperbolas
- Surface development of solids (cylinders, cones, etc.)
Week 6: Sketching Techniques
- Free-hand sketching principles
- Guided sketching with instruments
Week 7: Visualization Techniques
- Pictorial and orthographic visualization
- Interpreting complex drawings
Week 8: Introduction to Solid Modelling
- 3D modelling in engineering design
- Basic modelling operations (extrude, revolve, etc.)
Week 9: Prototyping and Product Making
- Rapid prototyping methods
- Design iteration and evaluation
Week 10: User Interfaces & Design Workspaces
- User interfaces for CAD tools
- Design, Drawing, Animation, Rendering, and Simulation workspaces
Week 11: 3D Object Sketching & Section Views
- Sketching of complex 3D shapes
- Viewports and sectioning for shop drawings
- Orthographic and perspective drawings
Week 12: Advanced CAD Techniques
- Automated viewports
- Sheet metal and surface modelling
- Material selection and rendering
Appendix
- Practice files, sample drawings, and CAD tutorials
- Software tools (AutoCAD, SolidWorks, Fusion 360, etc.)
- Tips: Hands-on mini projects, peer reviews, and design challenges




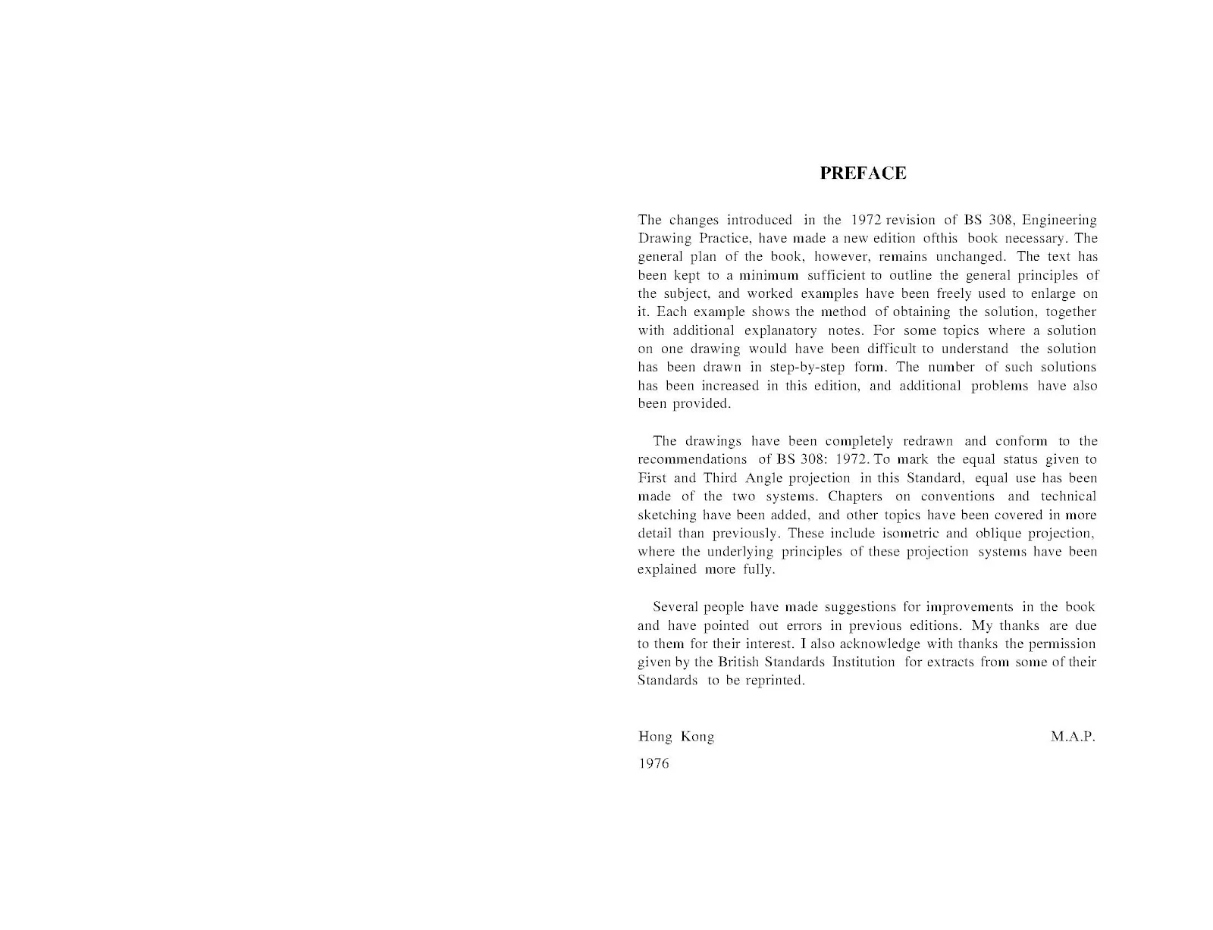











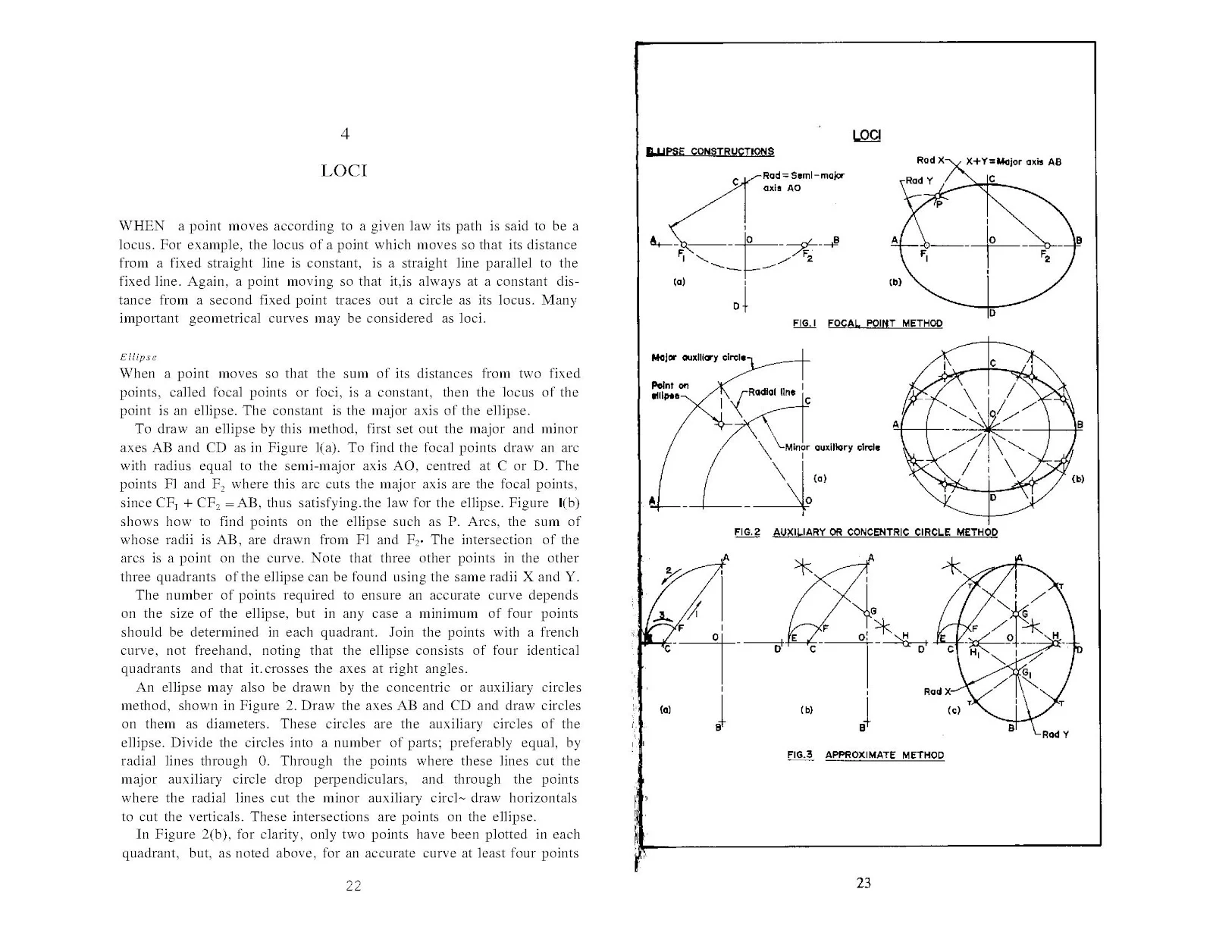











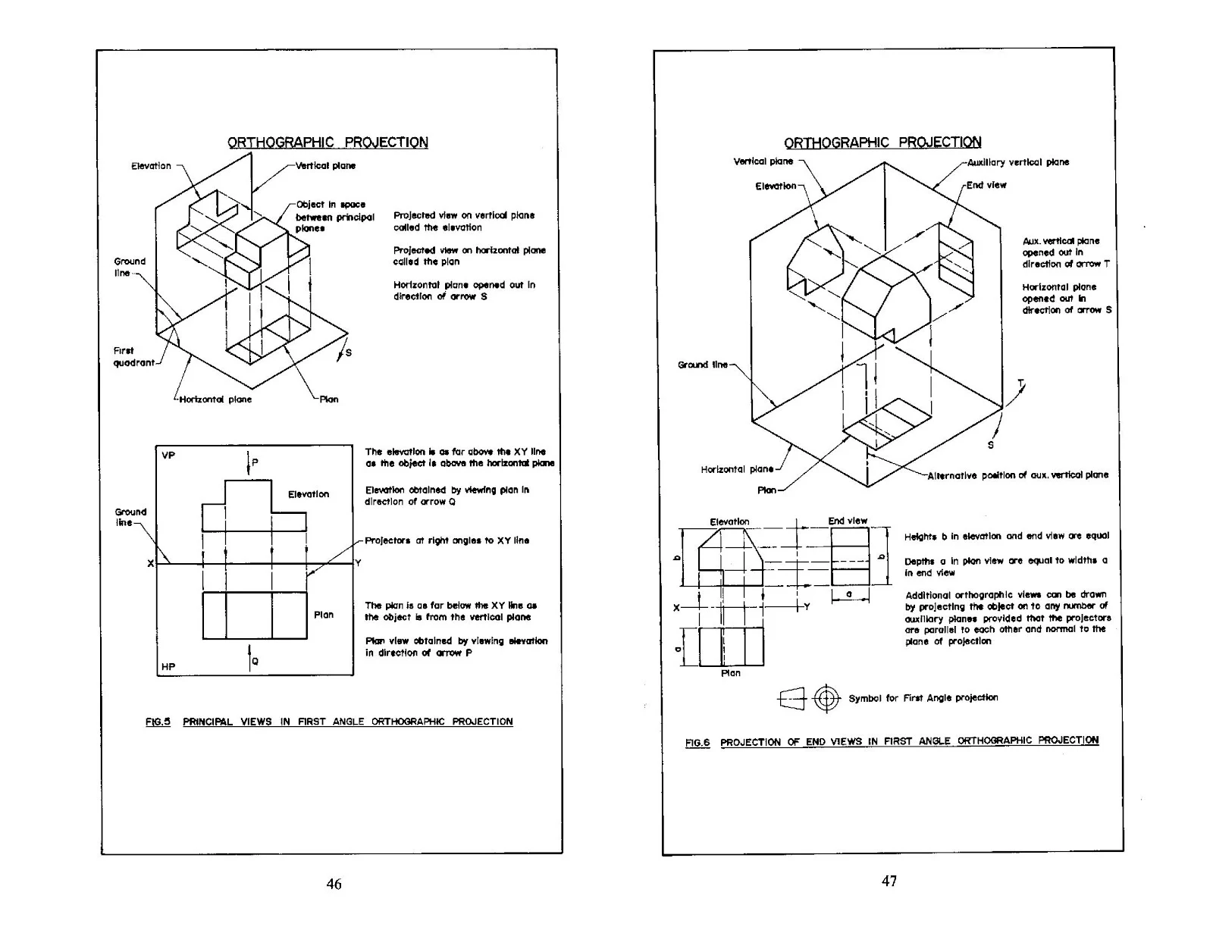

























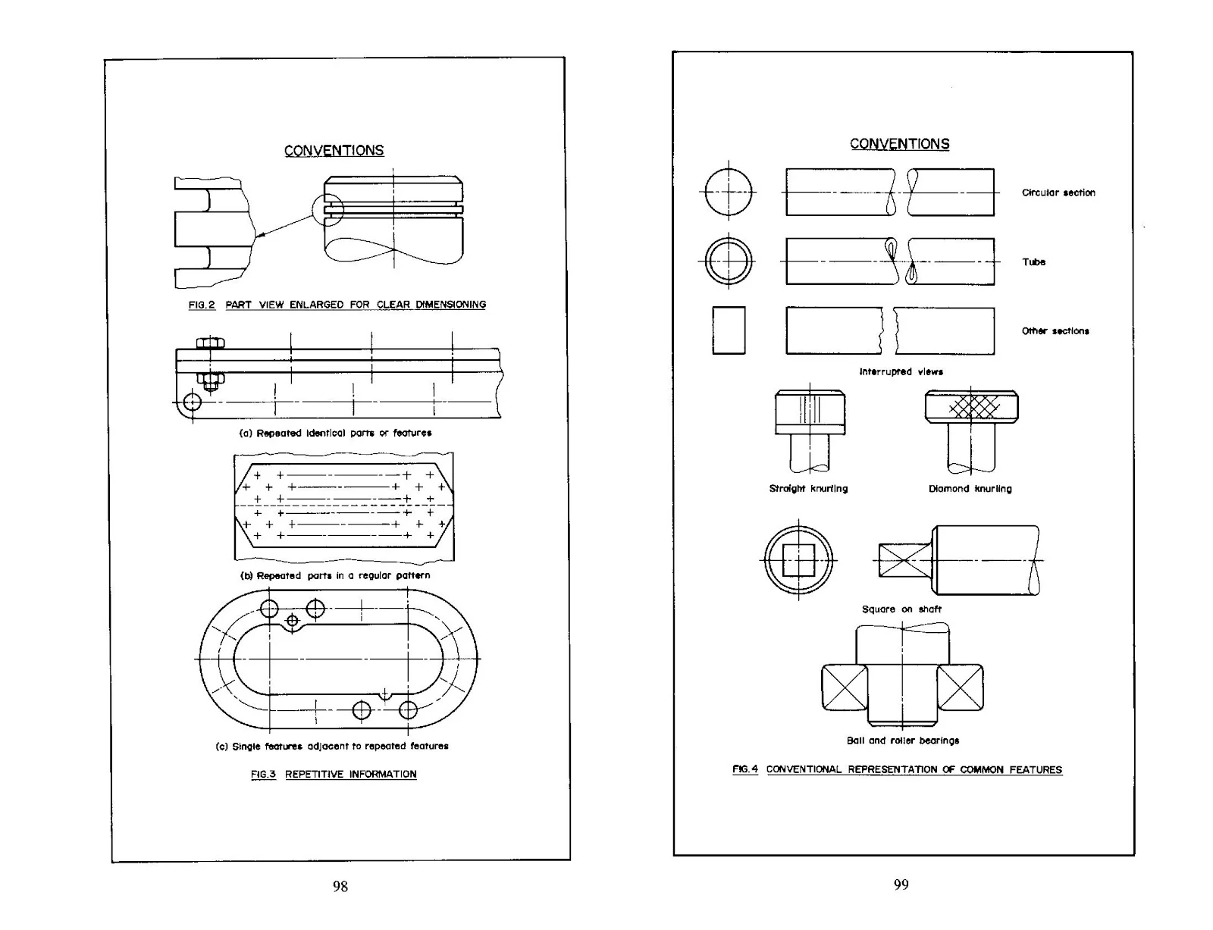




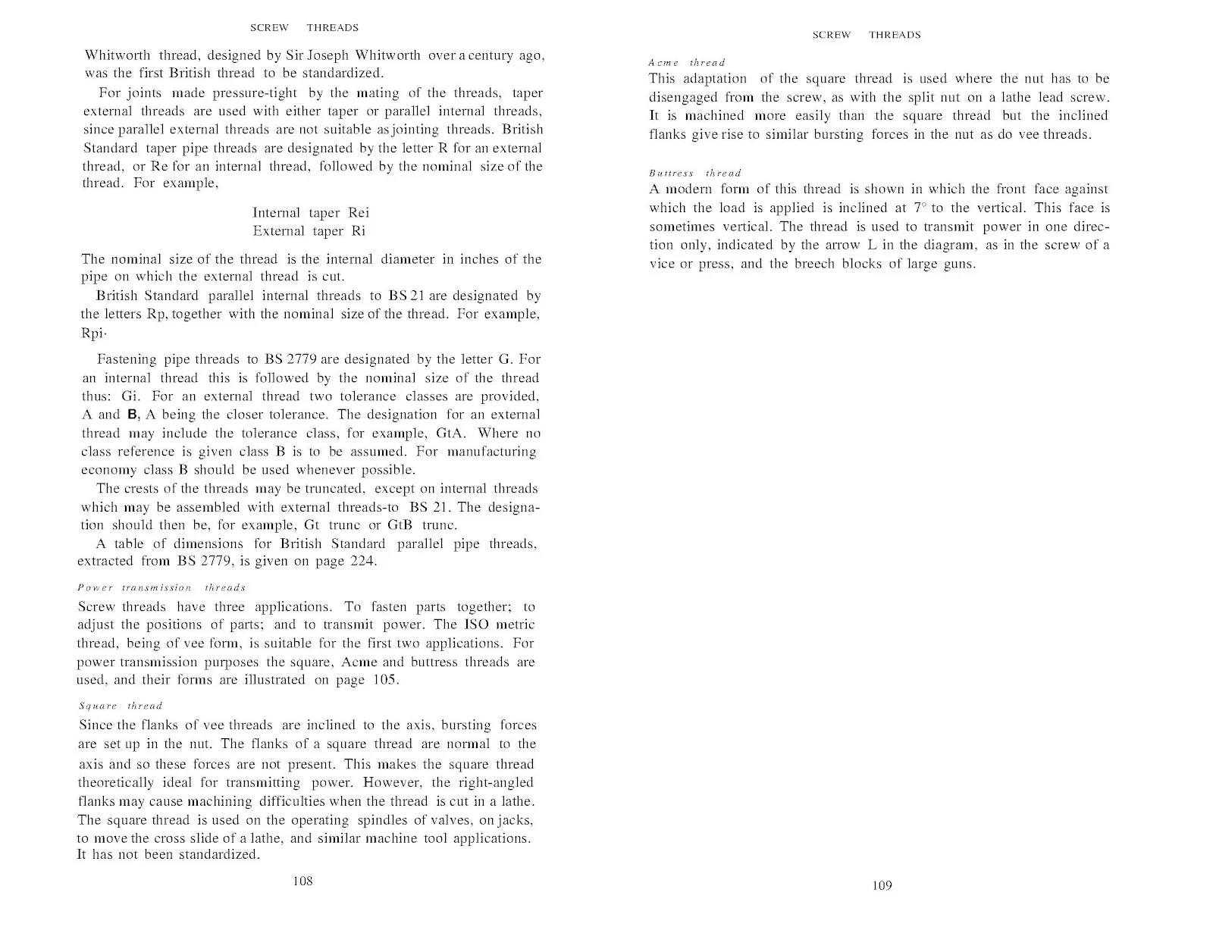


























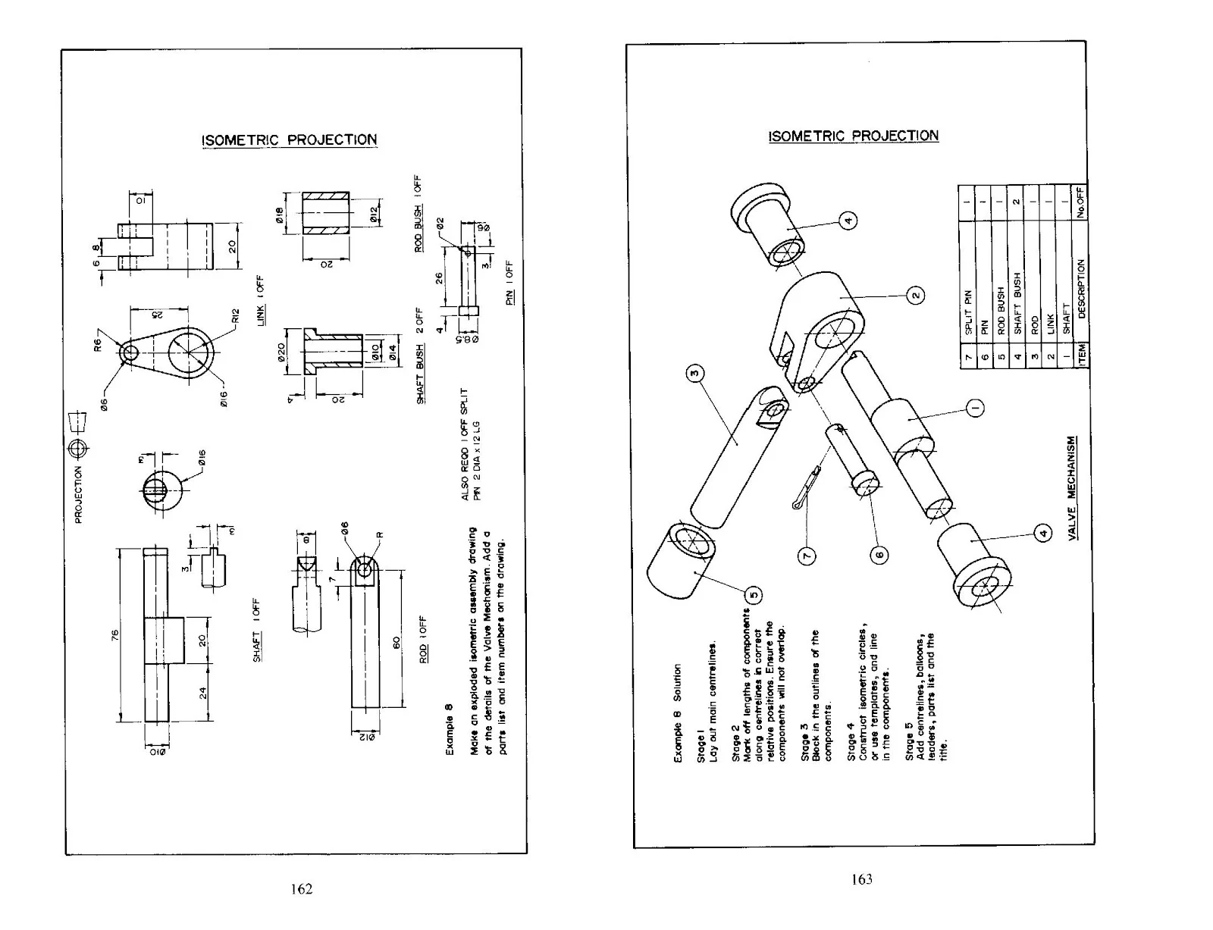



































0 Comments